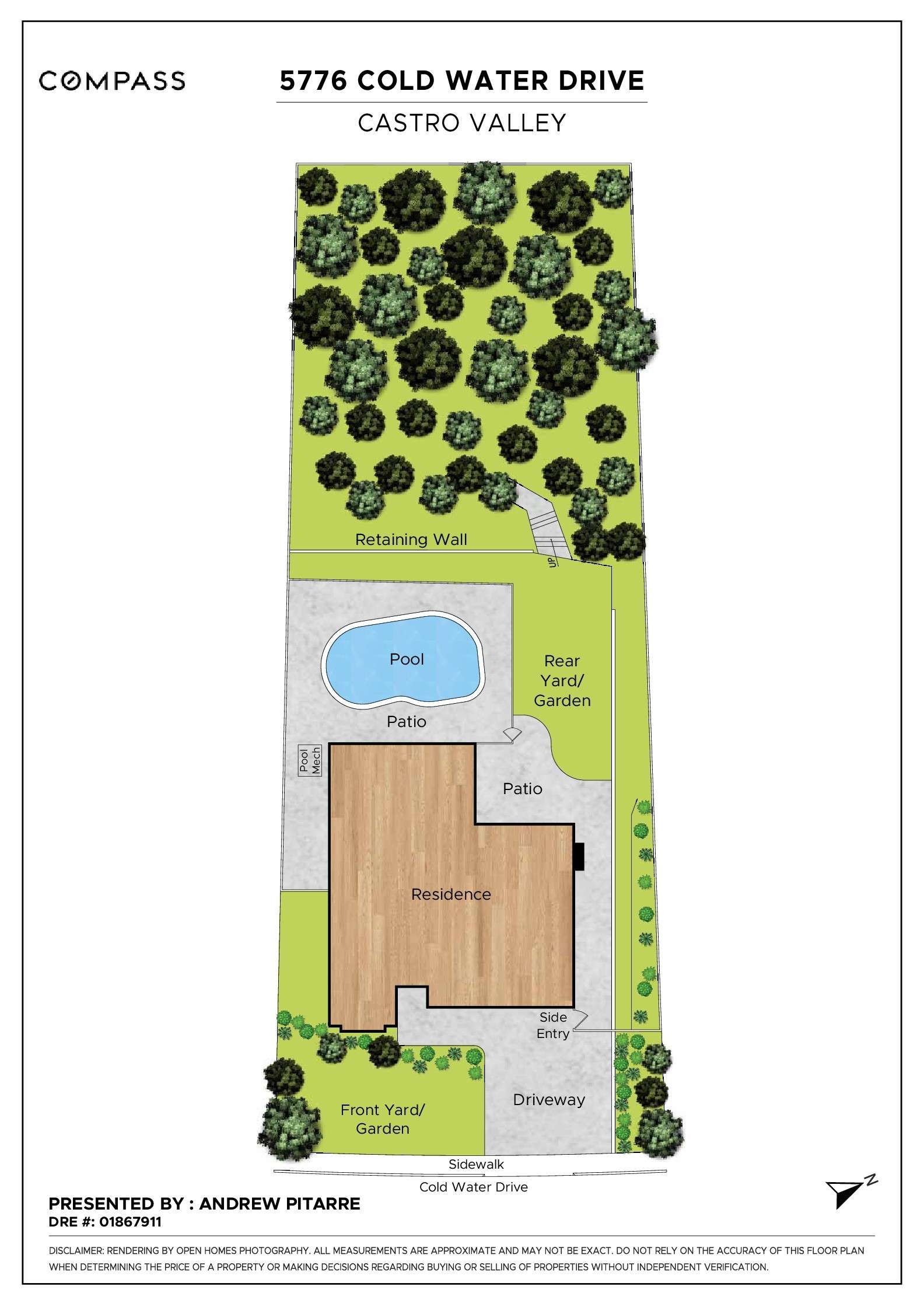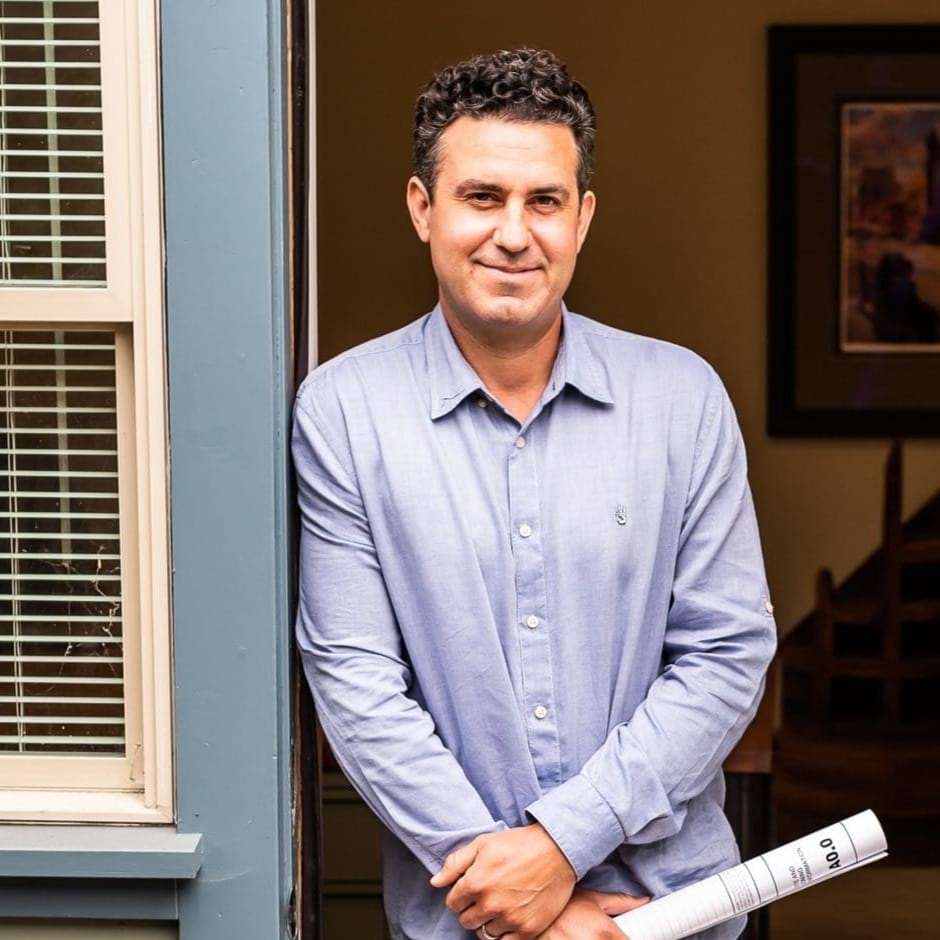
Andrew Pitarre Presents
Reinvigorated Greenridge Oasis
$1,379,000
All Property Photos
Property Details
Bedrooms
5
Bathrooms
3
Square Feet
2,143 sq ft
Own a Castro Valley Gem
Nestled in Greenridge, a coveted tranquil Castro Valley neighborhood near hiking trails, schools and amenities, this move-in-ready haven offers a serene and welcoming setting for your next home. Recently refreshed with a designer’s eye, the two-story residence offers a seamless fusion of contemporary comforts and original character details throughout.
The spacious floor plan, spanning over 2,100 square feet, features five bedrooms and three baths. A double-door entry introduces an original patterned tiled foyer and the main living areas, including formal living and dining rooms, as well as a connected kitchen and sunken family room with a built-in bar area equipped with a wine fridge and indoor / outdoor flow for easy entertaining. The family room, with its vaulted and exposed beamed ceilings, original brick fireplace, and glass slider to the backyard, creates an inviting gathering space for friends and family.
The kitchen, outfitted with new quartz countertops, stainless steel appliances, designer green cabinetry, new brass hardware, combines with a generous pantry and casual eating area for both style and functionality. Upstairs, two spacious bedrooms are the picture of privacy with high ceilings, ample closet space, along with a shared jack-and-jill bathroom with a stall shower. Downstairs, three other bedrooms – including a generously proportioned primary bedroom suite featuring a sitting area and an updated ensuite bathroom with a newly tiled walk-in shower and new dual vanity with functional oak shelf – further balance the versatile floorplan. Awaiting just beyond is a private outdoor entertainer's oasis in the backyard, where a gated pool, patio area, and lemon tree create a serene ambiance. A wooded upslope set behind the pool lends additional privacy.
Additional recent updates include refinished hardwood floors, new carpet on the stairs and upstairs bedrooms, new vanity and flooring in the guest bathroom, newly replastered pool and fresh landscaping in the front yard, passing extra value on to the next homeowner. An attached two-car garage with a laundry area and storage facilities completes this exceptional property. This is a rare offering not to be missed!
The spacious floor plan, spanning over 2,100 square feet, features five bedrooms and three baths. A double-door entry introduces an original patterned tiled foyer and the main living areas, including formal living and dining rooms, as well as a connected kitchen and sunken family room with a built-in bar area equipped with a wine fridge and indoor / outdoor flow for easy entertaining. The family room, with its vaulted and exposed beamed ceilings, original brick fireplace, and glass slider to the backyard, creates an inviting gathering space for friends and family.
The kitchen, outfitted with new quartz countertops, stainless steel appliances, designer green cabinetry, new brass hardware, combines with a generous pantry and casual eating area for both style and functionality. Upstairs, two spacious bedrooms are the picture of privacy with high ceilings, ample closet space, along with a shared jack-and-jill bathroom with a stall shower. Downstairs, three other bedrooms – including a generously proportioned primary bedroom suite featuring a sitting area and an updated ensuite bathroom with a newly tiled walk-in shower and new dual vanity with functional oak shelf – further balance the versatile floorplan. Awaiting just beyond is a private outdoor entertainer's oasis in the backyard, where a gated pool, patio area, and lemon tree create a serene ambiance. A wooded upslope set behind the pool lends additional privacy.
Additional recent updates include refinished hardwood floors, new carpet on the stairs and upstairs bedrooms, new vanity and flooring in the guest bathroom, newly replastered pool and fresh landscaping in the front yard, passing extra value on to the next homeowner. An attached two-car garage with a laundry area and storage facilities completes this exceptional property. This is a rare offering not to be missed!
Property Tour
3D Virtual Tour
Floor Plans

Floor plan

Site plan
Neighborhood
Nestled in a quiet valley surrounded by oak-studded rolling hills, Castro Valley enjoys a rural atmosphere in the midst of urban Alameda County. With the San Leandro Hills extending along its northeastern edge, Castro Valley boasts such natural amenities as an extensively developed park system, a swimming lagoon, and an 18-hole golf course. Lake Chabot Regional Park offers boating, hiking, and an annual spring fishing derby.
This vibrant community of a little more than 60,000 residents hosts an annual fall festival and car show, a chili cook-off, and a rodeo parade. Seasonal farmers' markets sell fresh produce from the nearby Central Valley. Youth activities include softball, baseball, soccer, and basketball leagues, as well as a track club. Historic Rowell Ranch Rodeo holds rodeo events and chooses a Rodeo Queen each year. Castro Valley’s Adobe Art Gallery displays group art exhibits, student exhibits, and children's and senior art.
Castro Valley homes range from 10-acre properties with plenty of room for horses to custom-built homes with views of the surrounding hills and three-bedroom, single-family homes close to schools and shopping.
This vibrant community of a little more than 60,000 residents hosts an annual fall festival and car show, a chili cook-off, and a rodeo parade. Seasonal farmers' markets sell fresh produce from the nearby Central Valley. Youth activities include softball, baseball, soccer, and basketball leagues, as well as a track club. Historic Rowell Ranch Rodeo holds rodeo events and chooses a Rodeo Queen each year. Castro Valley’s Adobe Art Gallery displays group art exhibits, student exhibits, and children's and senior art.
Castro Valley homes range from 10-acre properties with plenty of room for horses to custom-built homes with views of the surrounding hills and three-bedroom, single-family homes close to schools and shopping.

Andrew Pitarre
Compass
Real Estate Consultant
- DRE:
- #01867911
- Mobile:
- 415.342.9950
- Office:
- 415.342.9950
EBHomeTransitions.com
Get In Touch
Thank you!
Your message has been received. We will reply using one of the contact methods provided in your submission.
Sorry, there was a problem
Your message could not be sent. Please refresh the page and try again in a few minutes, or reach out directly using the agent contact information below.

Andrew Pitarre
Compass
Real Estate Consultant
- DRE:
- #01867911
- Mobile:
- 415.342.9950
- Office:
- 415.342.9950
Email Us